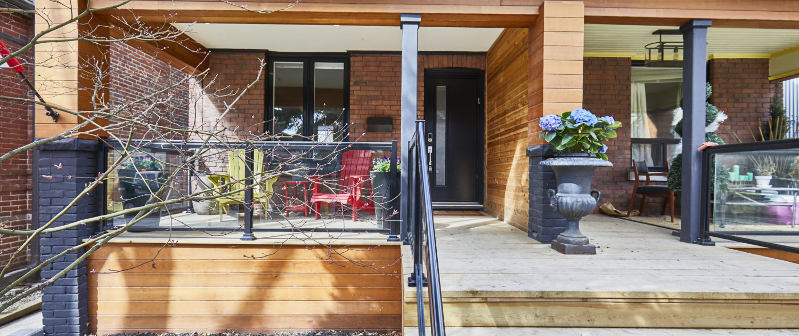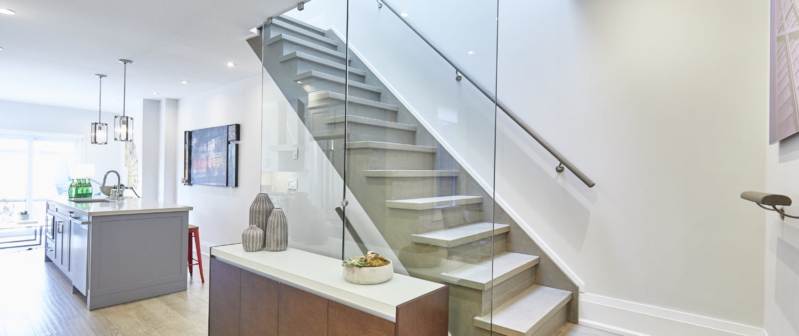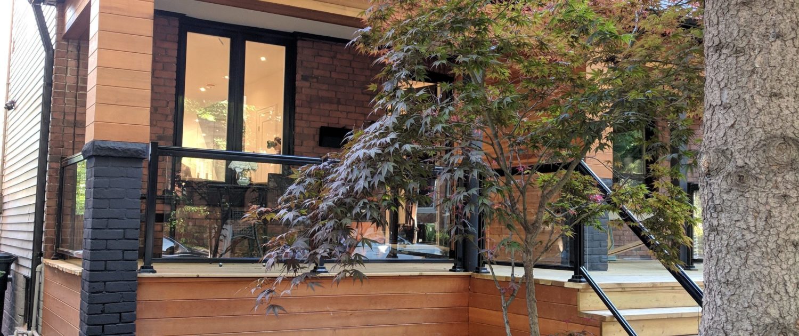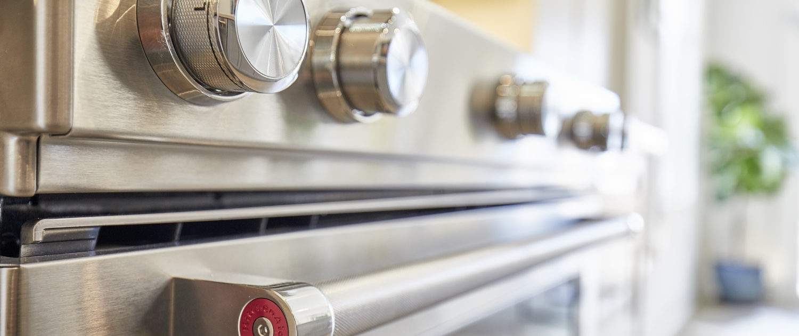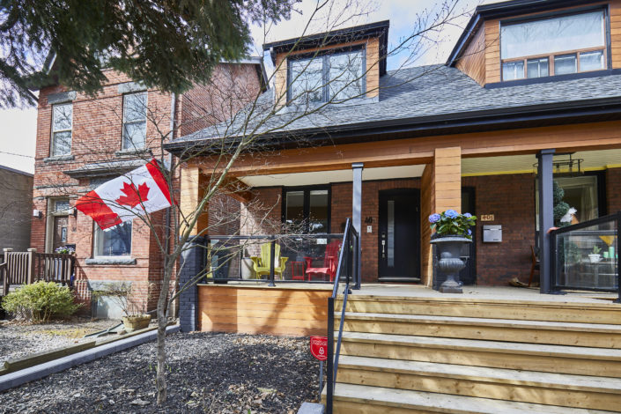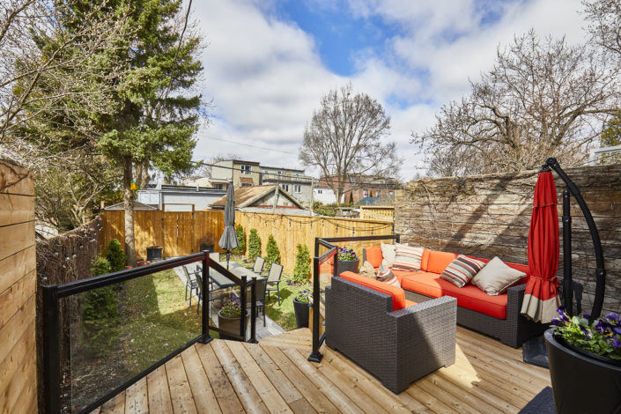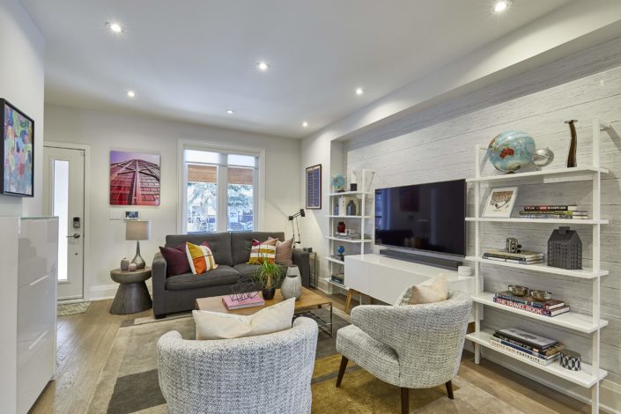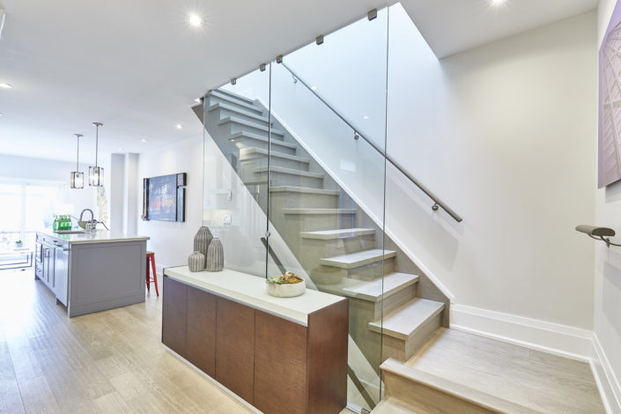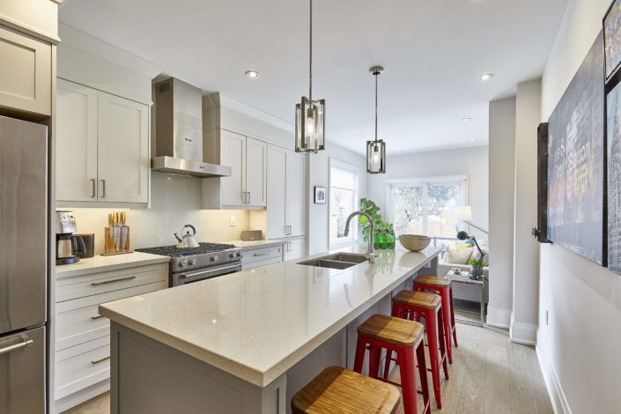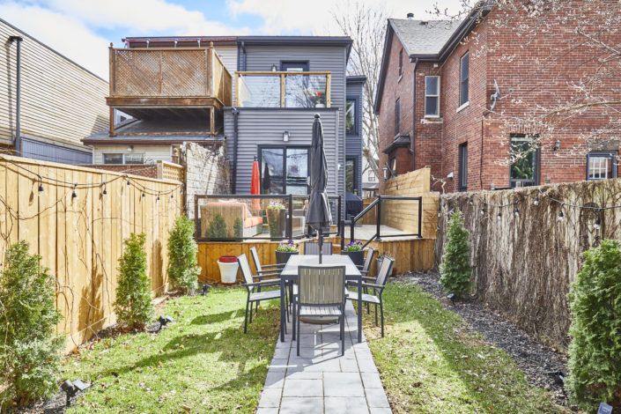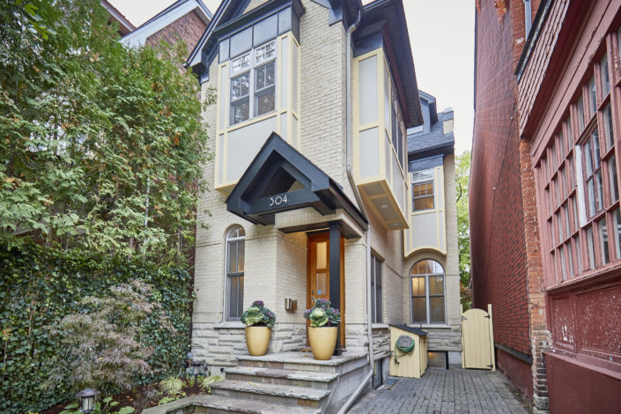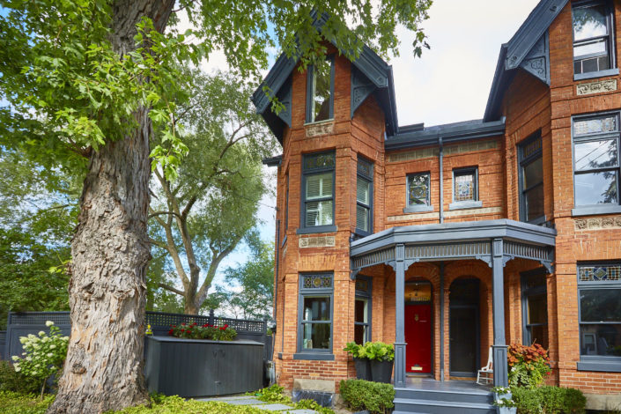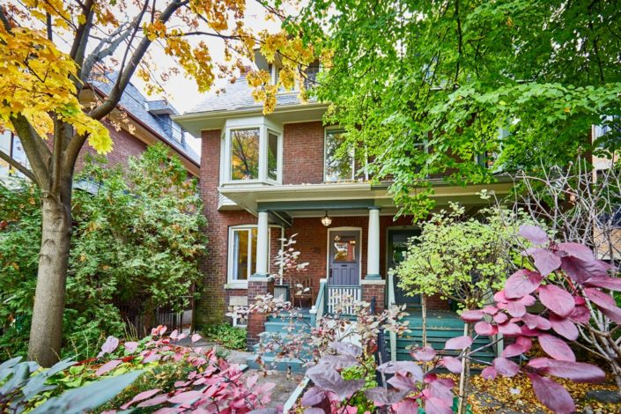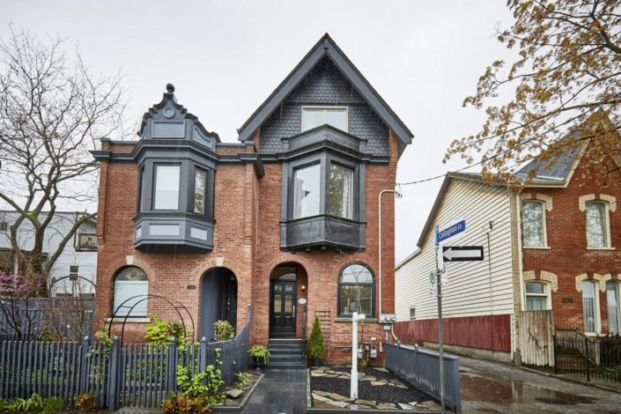40 Morse St., Leslieville
3 Bed • 3 Bath • 2 Parking off Laneway • 17.5’x129′
Jen Tripp, Sales Representative, Harvey Kalles Real Estate Ltd., Brokerage, 2145 Avenue Rd., Toronto, ON, M5M 4B2
Phone: 416-697-5528 Email: Jen@JenTripp.com
Welcome to 40 Morse Street!
This is one that ticks all the boxes… you are home.
This property has been renovated back to the studs and rebuilt with the greatest of care and finishes. The contemporary design coupled with the exquisite attention to detail creates a breathtaking space. The plank flooring, custom trim & cabinetry and 8 inch baseboard all create a space that is clearly impeccable.
There are 3 bedrooms, 3 bathrooms, a main floor den and a finished basement. The home inspection is perfect. No need to consider upcoming work on the house because there is none!
The sun light pours into the back of the house with the large sliding glass doors. The well located skylight above the stairs floods light into the middle of the house. The 3rd bedroom has a porch where you can see the entire cityscape and the setting sun. The very modern and on trend decorating will impress your inner stylists.
The open concept living room and dining room have a warm and airy feel about them. The bedrooms have on-trend wallpaper. The custom closets in the middle bedroom will ensure there is never a lack of closet space.
The modern custom kitchen has stainless steel appliances and a center island that seats 4 on a quartz counter-top. Cooking as theatre or a place to watch the kids get homework done.
There is a wide lane at the back of the property so a laneway house is an option for a granny flat for some extra income.
· Walk Score 95 / Transit Score 90 / Bike Score 100
This home is steps to a park that has been recently landscaped with new play equipment (http://councillorpaulafletcher.ca/morse-street-playground-opening).
Morse Street Public School is one of the most sought after in the area, is just down the street. The children can walk to school.
The back yard is landscaped with a stone walk way, lots of grass and a storage shed in the driveway. The sellers are including a push mower. The deck opens to a back yard for entertaining or sitting quietly with a glass of wine. There is an exterior natural gas bib for your BBQ and a hose bib for your green thumb. All of the exterior steps are illuminated with solar lights. The Blue Spruce and Japanese Maple in the front yard provide privacy and colour all year long.
The entire home has new Lutron Caseta dimming switch system. There are 2 tv brackets: main floor and 2nd floor that are ready for you to hang your screens.
The HVAC is leased with a maintenance contract (HVAC $60.05 and hot water $29.72). The 6 month old Samsung washer and dryer are installed on pedestals.
The home comes with all the light fixtures and custom window coverings.
This is a smart home. It comes with an assumable securing system from Rogers ($20.00) including remote access to system including locking the front door and Kocom front door camera system.
For more information or to arrange a private showing please contact Jen Tripp, Sales Representative.
Harvey Kalles Real Estate Ltd., Brokerage
2145 Avenue Rd., Toronto, ON, M5M 4B2
Mobile: 416-697-5528
Email: Jen@JenTripp.com
SOLD 99% of Asking
If you have any questions please do not hesitate to contact me.
Jen Tripp, Sales Representative

Harvey Kalles Real Estate Ltd., Brokerage
2145 Avenue Rd., Toronto, ON, M5M 4B2
Mobile: 416-697-5528
Email: Jen@JenTripp.com

